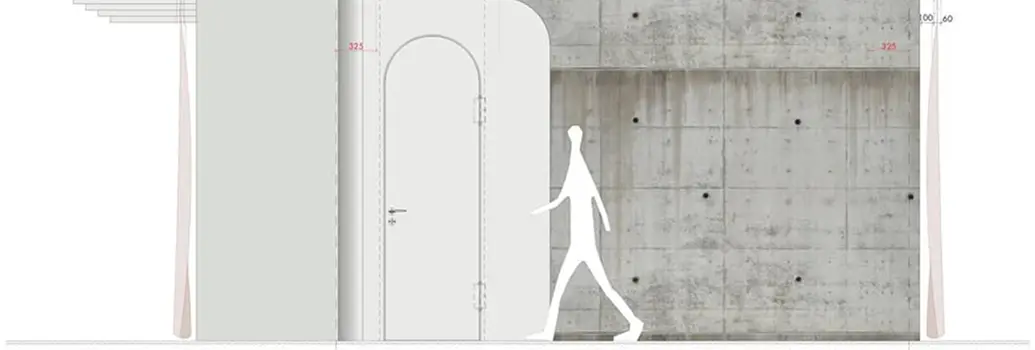
Join the international platform that
helps you go from graduation to a meaningful career in architecture.
Next New Intensive Course Sessions:
1. Session: 8th January
2. Session: 15th January
3. Session: 22th January
4. Session: 29th January
One of the most interesting discoveries for me was realizing how much accuracy we overlook in university because drawings are often made to be visually pleasing rather than technically precise. In this course, every detail matters. The clear, step-by-step explanations of what needs to be drawn and how to draw it properly are incredibly helpful and directly applicable to real professional work.
Beyond the technical skills, the course was genuinely motivating. It removes the fear of stepping into your first job and replaces it with confidence. I now feel much more prepared to produce detailed, accurate plans in a real studio environment. I would highly recommend the course to anyone wanting that extra push toward feeling job-ready. "
A-GAP
A-GAP
A-GAP
A-GAP
A-GAP
A-GAP
A-GAP
A-GAP
A-GAP
A-GAP
A-GAP
A-GAP
A-GAP
A-GAP
A-GAP
A-GAP
If you’ve just graduated in Architecture and feel confident with concepts but unsure how to produce real-world plans, you’re in the right place. Our training is for early-career architects who want to walk into their first job already feeling two years ahead: competent, confident, and capable of delivering professional-grade drawings from day one.

No spam. Unsubscribe anytime.